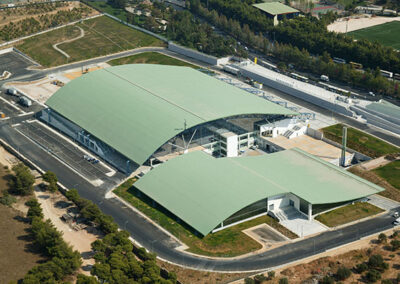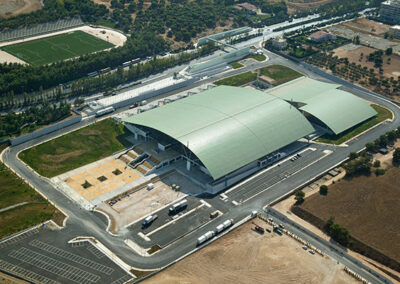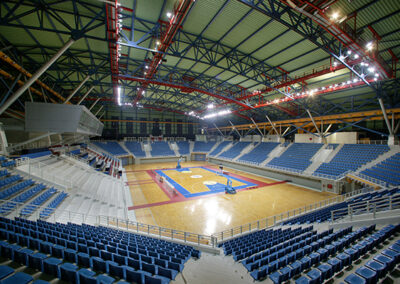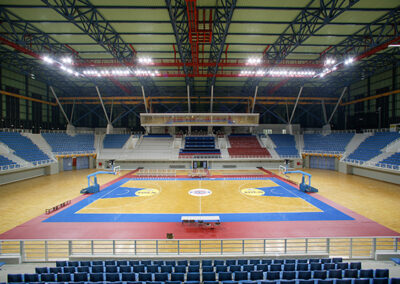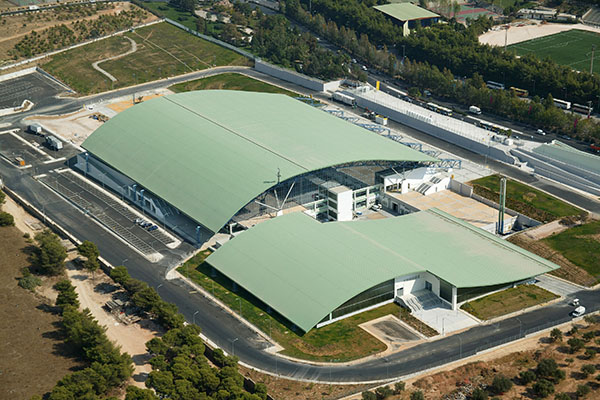
|
The project concerns the construction of Olympics Sports Hall of total surface of 28,000 m2, consisting of indoor arena of 1,800 m2 with seating capacity of 6,500, training rooms, multiple uses room, lockers rooms, administration offices, mass media rooms, VIP room, restaurant, auxiliary areas, areas for mechanical and electrical installations, as well as surrounding area works in a plot of 95,000 m2 total surface. The building is developed into three basic levels. The first level accommodates service areas, the arena of the sports hall and the training area with ancillary spaces, whilst parking area for the athletes is provided outside the building on the same level. Administration, press and ceremonial spaces, as well as part of the public foyer are located on the second level. VIP and press parking is provided outside the building on the same level. The third level includes spaces used by the public. |
|
Provided Services
|
|
Project Budget: € 43.0 million |

